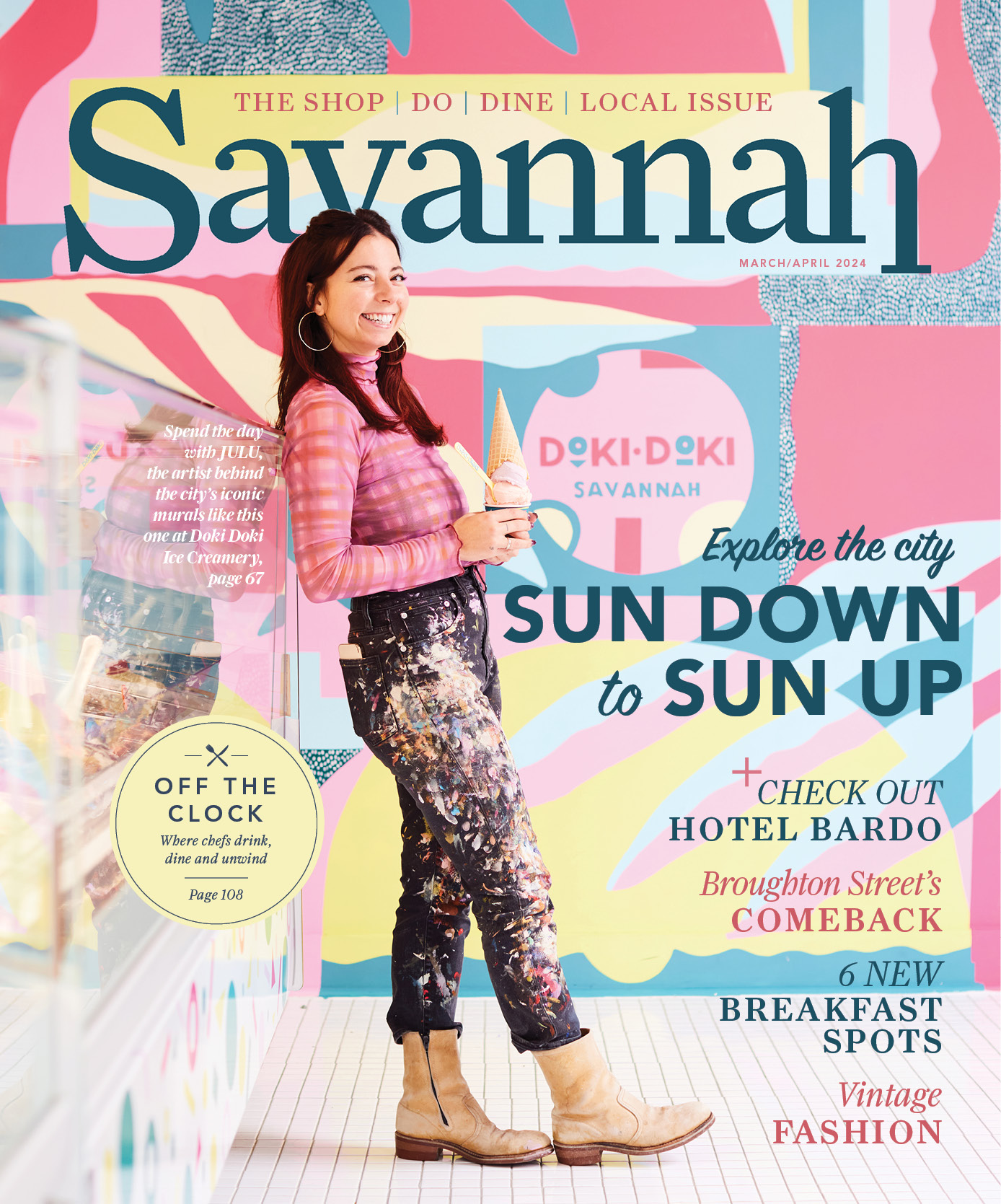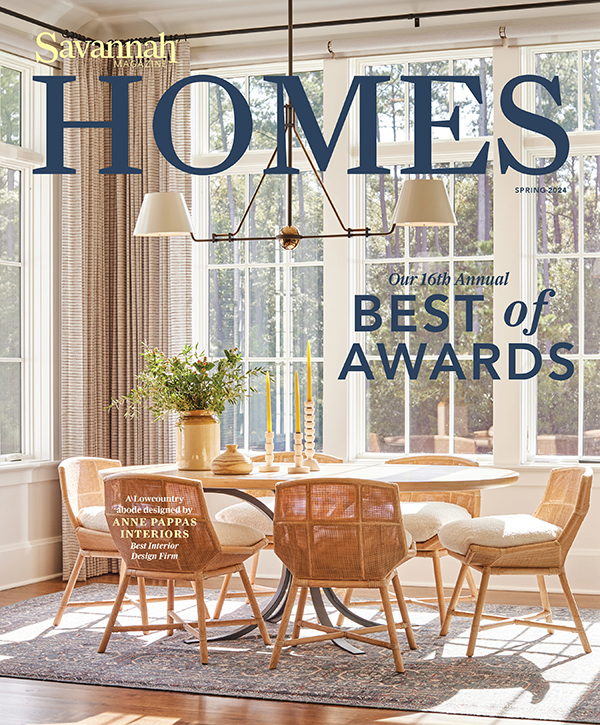
A professional innovator turns her international eye toward a Federal-style historic home — and nestles her modern sanctuary within old bones. | Photography by Richard Leo Johnson
The fuchsia-colored bench beneath the white-blooming crepe myrtle is the first hint this semi-freestanding townhouse on West Gaston Street isn’t your mother’s restoration. The bench’s fiery personality is balanced by a sleek and subdued stone fountain anchoring a corner of the front yard — a quiet statement punctuated by a sublime exclamation point of a planter. A playful tangerine barrel counters in the opposite corner, oversized and overflowing with greenery.
These splashes of vibrancy offset the tailored Federal styling of the exterior, an ivory edifice outlined in broad ebony strokes. But, when the double front doors open to reveal an airy, light-filled contemporary interior, it’s clear that owner Julia Butler didn’t throw out the restoration manual. She rewrote it.
Re-imagining is Julia’s gift. This Georgia native studied law and earned an MBA, which led her into the field of business innovation — helping transform staid companies into cutting-edge corporations with her bright concepts and sense of fun.
When this go-getter traveled to Europe for what she thought was a six-month hiatus, she ended up staying for a decade. She made herself at home in Nice, Paris and Amsterdam, embracing a very European approach to design: honoring the historic armor of structures while adapting their indoor spaces for modern living. When she decided to return to the U.S. live near family, Julia was drawn to Savannah’s Historic District. But she didn’t want “a house someone had already touched.” She wanted to make a place she could truly call her own.
Insert Inspiration Here
After a few trips and some investigative work by her sister, Julia discovered the residence of the late artist Myrtle Jones, who had lived in the three-story townhouse for more than 50 years. Built in 1852, the structure begged for Julia’s energy. It was painted dark gray with mauve accents. The compartmentalized rooms and living areas were organized in fits and starts, darkened by worn floors and windowless walls. The only full bath was located in the kitchen, which was stuck in time somewhere near the 1970s. The only way to reach the ground level was through the outside.
As soon as she drove up to it, recalled Julia, “I knew this was where I wanted to live.”
She bought the house in 2003 and camped out in it the following year to discover what worked and what challenges she had to overcome. The planning and redesign started in earnest in 2005 with architect Neil Dawson, followed by two years of taking the house down to its studs and rebuilding it from the inside out with builder Bob Thomas.
Making Light
Julia’s guiding philosophy was to open the place up and let the light shine in. She worked with Dawson and Thomas to accomplish this by moving core functions such as closets and bathrooms to the center of the house so that support structures served a higher purpose and outside walls filtered natural light. Julia kept journals, pulled pictures from magazines and books, and created storyboards for each floor so that the architect, contractor and subcontractors could understand her overall vision of marrying modernity with antiquity.
“What was new (had to be) made of such lasting beauty it was worthy of this house,” said Julia. “What was historically significant and beautiful was elevated to pieces of art.”
This richness of detail creates a warm, inviting atmosphere even with cool tones and clean lines. A glass wall allows light to flow through the stairwell into the main floor’s living area — a large space opened up by combining two parlors once separated by pocket doors. The two original white marble fireplaces look like bookends on the far wall. A bay window added to the home in the 1880s frames a white Schimmel baby grand piano Julia bought at an antique store in Nice when she had no other furniture.
“What was it Voltaire said? ‘When a piano enters the house, vulgarity leaves by the window?’” mused Julia. “I needed music in my life.”
Material Music
Julia’s team removed the home’s original hardwood floors and repurposed them as insets in the black granite tile that now streams throughout the main floor. The wood reads like rustic, caramel-colored rugs in both the living and dining areas.
Julia sourced materials and furnishings in shades of white and gunmetal gray from European designers and shops, such as the French icon Ligne Roset. The stainless steel galley kitchen filled with Meile appliances was fabricated in Italy to Julia’s specifications.
Instead of moldings and kick boards, a stainless steel inset stripes the bottom of bright white walls, kept purposely spare to feature vivid canvases and metal works by contemporary Southeastern artists such as Margaret Tolbert and Julio Garcia. The staircases leading to the third and ground levels serve as architectural pieces of furniture — keen in their design but softened by wood grain.
While decidedly style conscious, this home was envisioned with family and friends in mind. Julia devised zones within the house to meet different needs and to capture light at different times of the day.
The House Becomes Home
During the process of revitalizing her property, Julia met Malcolm Butler when she went to work at his investment company, the Fiduciary Group. What started as a temporary assignment turned into a long-term commitment, both professionally and personally. She and Malcolm married in 2005 and she now heads up the corporate 401(k) program. Their union informs many of the finishing touches on the home, which the pair finally moved into in February 2007.
The third floor serves as the couple’s sanctuary. The master suite offers a sitting area with a view of the urban landscape and a balcony that surveys the courtyard between the carriage and main houses. The black-and-white Italian marble bathroom incorporates the yin and yang of vintage and contemporary, feminine and masculine. A study is bathed by sun and starlight from a “happy discovery” – a cupola uncovered during renovation.
The guest suite offers its own privacy with wrought-iron covered windows original to the house. Its full bath opens onto a balcony overlooking the street and a shaded corner of Forsyth Park.
The ground level provides privacy as well as fun for Malcolm’s three college-age daughters when they visit. A full kitchen also assists with overflow entertaining. The brick floors and fireplace speak to the home’s past, yet seem current. The walls of the media room, where movie night is held once a week, are adorned with Warhol-inspired portraits of the three girls and family photos.
Once described as an overgrown, mosquito-infested swamp, the courtyard now hosts breezy outdoor parties. Pierced brick, three-quarter walls and chain-metal curtains around the garage allow air to flow freely. Water bubbles from a fountain designed by one of Malcolm’s daughters. Three life-sized outlines of girls — each in a different shade of “plum crazy,” “sassy grass green” and “panther pink” — dance in the makeshift surf.
“It’s so much fun coming home everyday,” Julia said. That sense of fun has inhabited every stage of the project.
When the work was done, Julia invited everyone involved in the rehabilitation of the house — from the planners to the painters — for a celebration so that they could see what they had helped to create.
“People are surprised and delighted when they come in — how light and open it is,” she said. “What’s not to love about lightness?”
The Butlers’ Stats>>
Owners: Julia and Malcolm Butler
Location: National Historic Landmark District
Year built: 1852
Year purchased: 2003
Square footage: 4,200 (including carriage house)
Accommodations: Four bedrooms, four bathrooms and a half-bath (including carriage house)
Time to complete renovation: Four years (two years planning and two years construction)
The Butlers’ Referrals>>
Architect/planner: Neil Dawson
Interior designer: Ilmars Gruzdins, Ligne Roset, Atlanta
Contractor/builder: Bob Thomas
Tile/flooring: Garden State Tile and Savannah Hardscapes
Paint/wallpaper: Dixie Williams
Window/door coverings: Savannah Window Fashions
Kitchen/bath design: SWITCH Poliform, Atlanta
Lighting design: Johnson Lighting
Landscape design: Ed Pinckney, Bluffton, S.C.; installed by Nelson Group
Hardscape design: Ed Pinckney, provided by Savannah Hardscapes
Landscaping maintenance: Native Sun Garden Masters
Appliances: Miele, provided by SWITCH Poliform, Atlanta
Furniture/accessories: Ligne Roset, Atlanta
Art: Cindy Szczecinski, CAS Fine Art Consultants
Porch railings and outdoor staircase: Steel, fabricated and installed by Tommy Goff
Fireplace interiors: Coastal Hearth & Home
Outdoor sculptures: Stainless steel, manufactured by Precision Cutting

